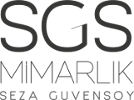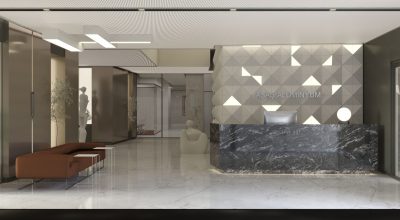Client: ASAŞ ALÜMİNYUM SAN. VE TİC.A.Ş.
Size: 5.450 m2
Location: ADAPAZARI / SAKARYA
Date: 2023-2024
A head office building designed located at the center of the company’s production facilities, reflecting the company’s innovative, technological and artistic perspective.
The office building is a 7-storey building rising from the production areas, with a conference hall, exhibition and training areas and working areas.
For natural light sharing and visual integrity of work areas will be ensured by using sound-insulated glass-to-glass partition walls.
Entrance hall of the building, foyer, corridors, common areas are designed as places where works of art are exhibited and visited.
The aim of space design is to create working, meeting and conference areas that can be integrated with both the production areas adjacent to the building and the landscape-art areas in front of the building.
Spaces will be decorated with the simple and powerful effect created by aluminum, natural stone, glass materials and light.
Custom manufactured aluminum flat and 3D aluminum wall coverings, and perforated aluminum coverings are used for interior design.
The elevator hall, located next to the gallery space in the middle of the building, is designed as an entrance area with glass walls integrating with the factory area behind it, the gallery space on the left, and the work areas in front.
The floors will be accessed through this glass elevator hall , and there will be a design seat for waiting and viewing the artworks. There will be a Asaş aluminum wall product behind the seat.
Art works will be exhibited on the gallery space’s walls and hanging vertically on each floor.
The other wall of the gallery space was designed as a vertical green wall.
















