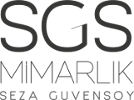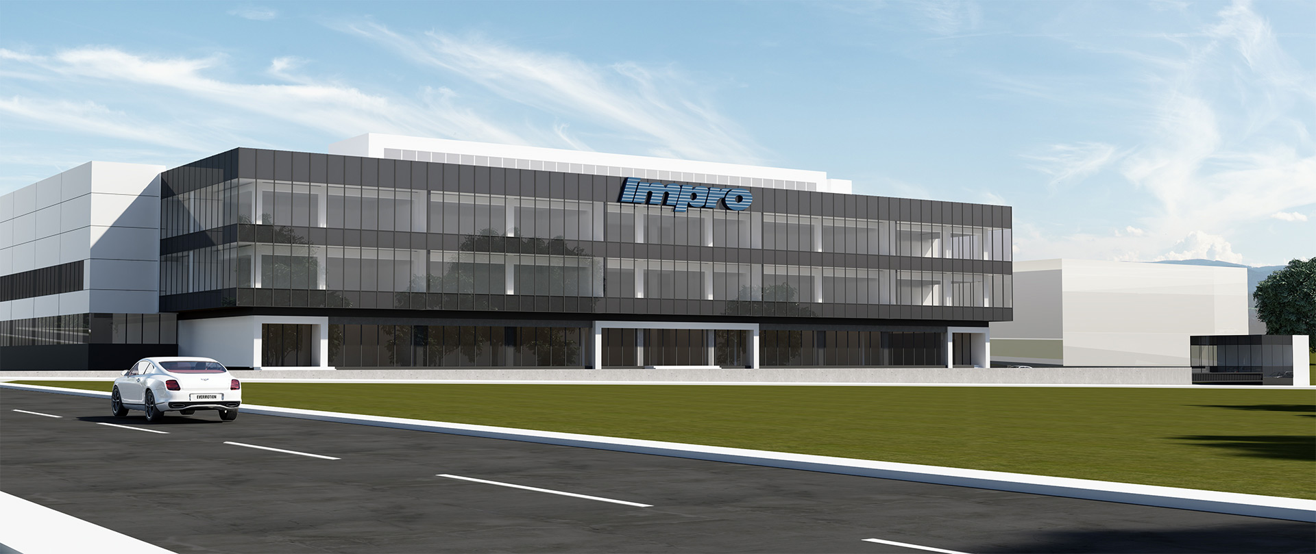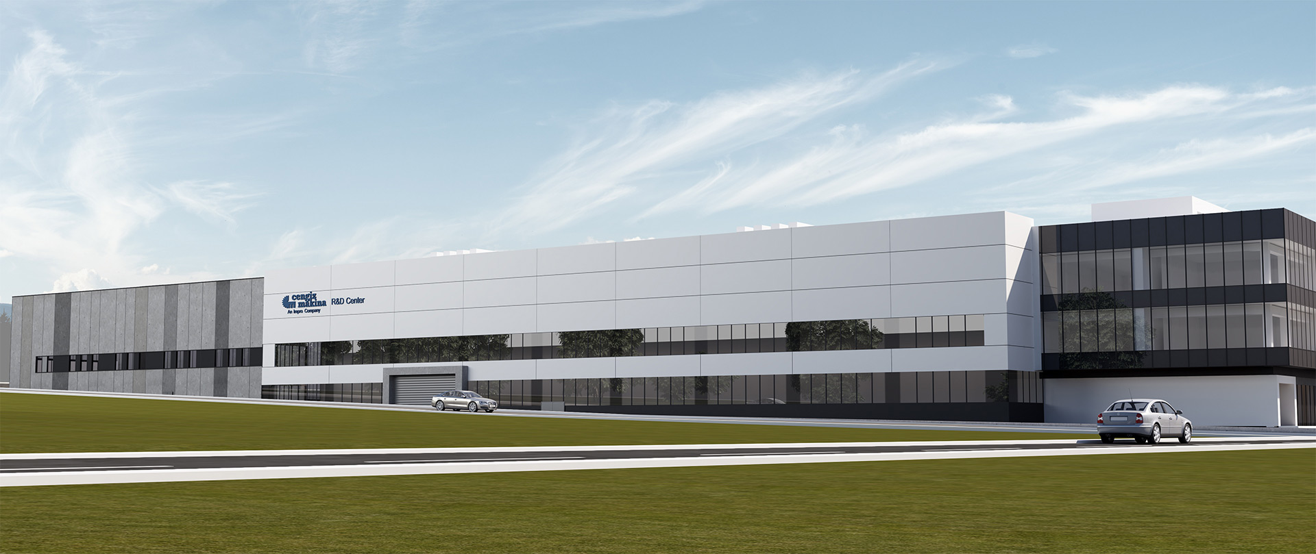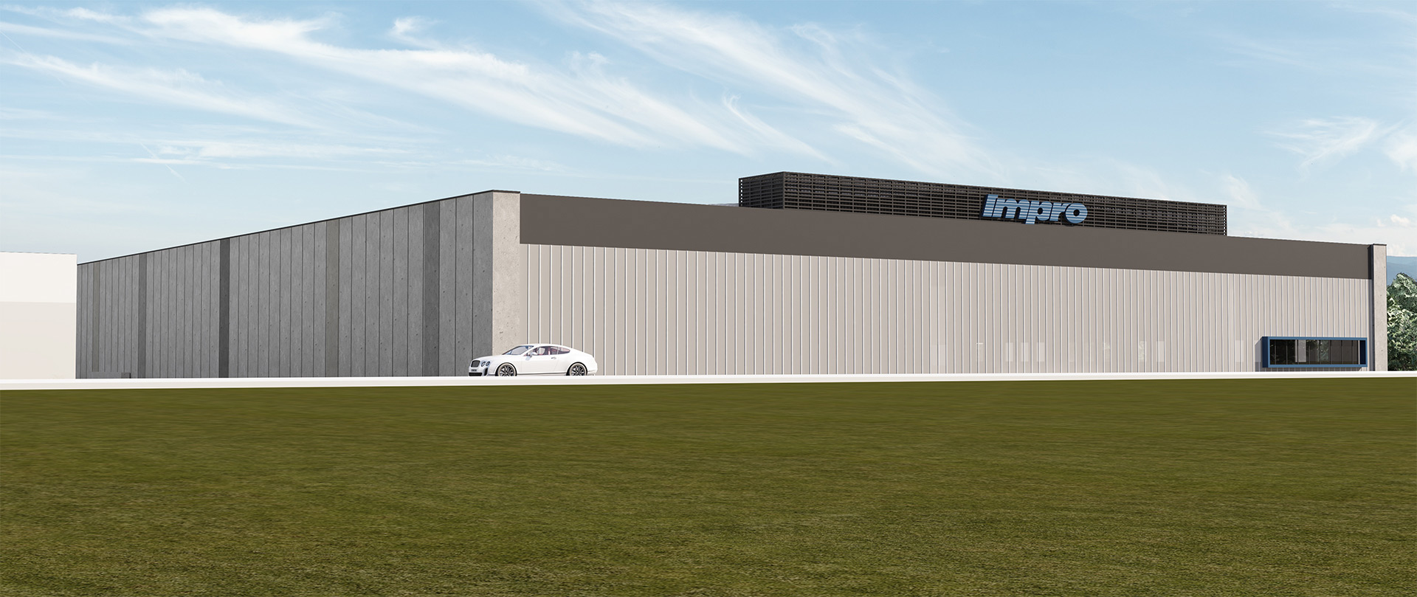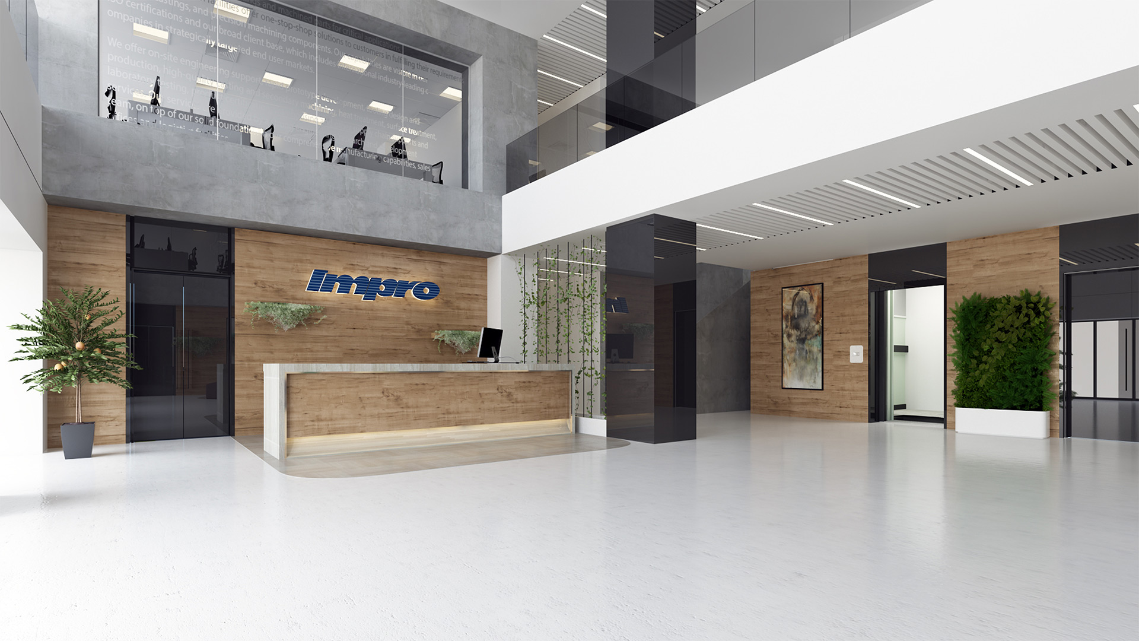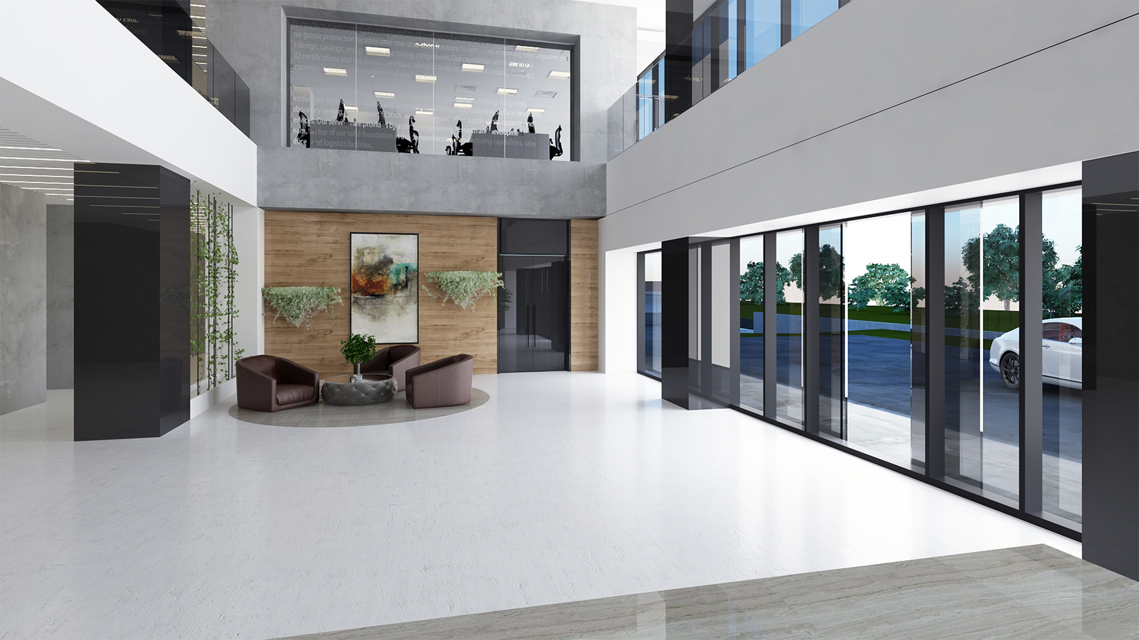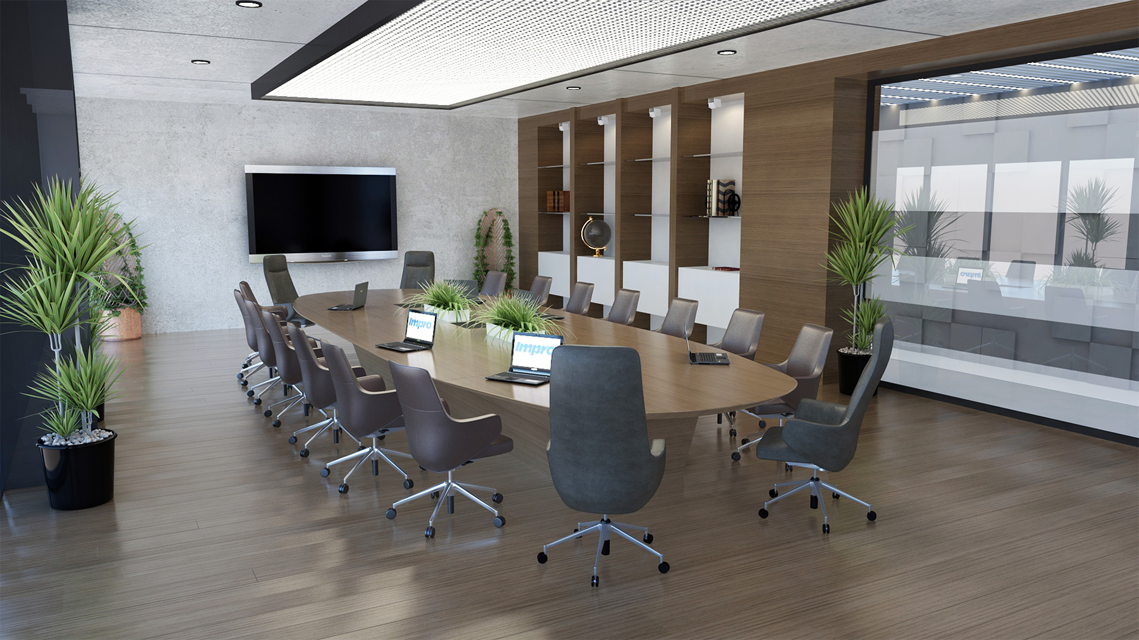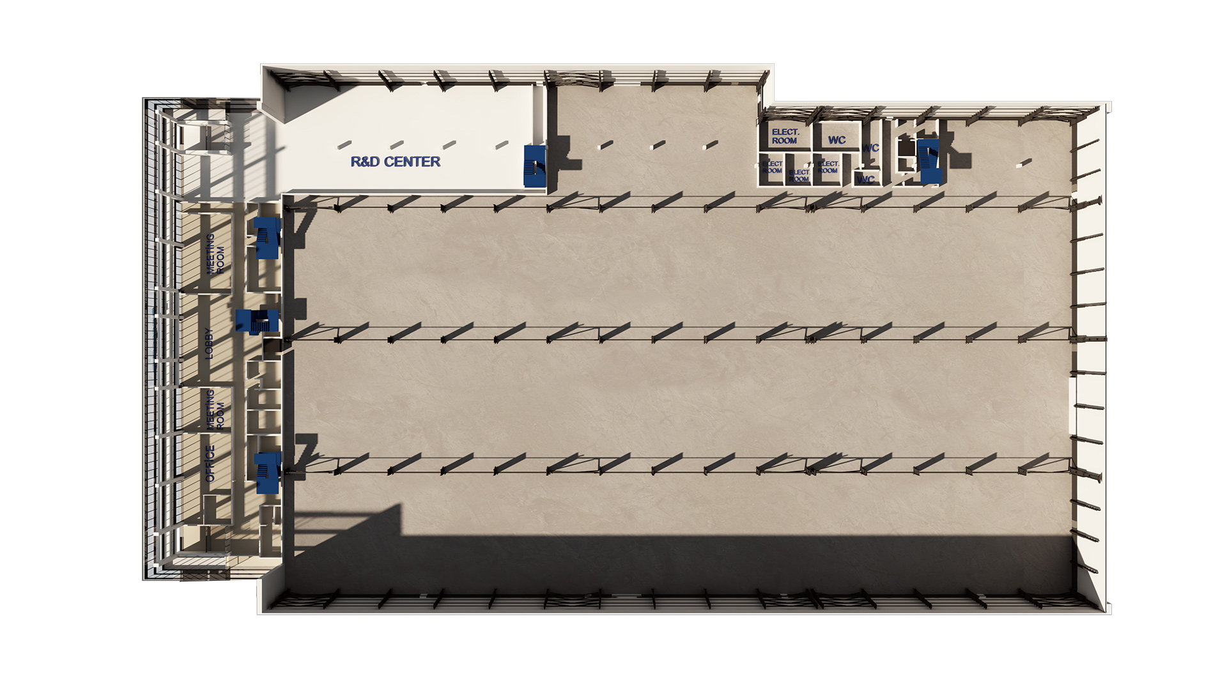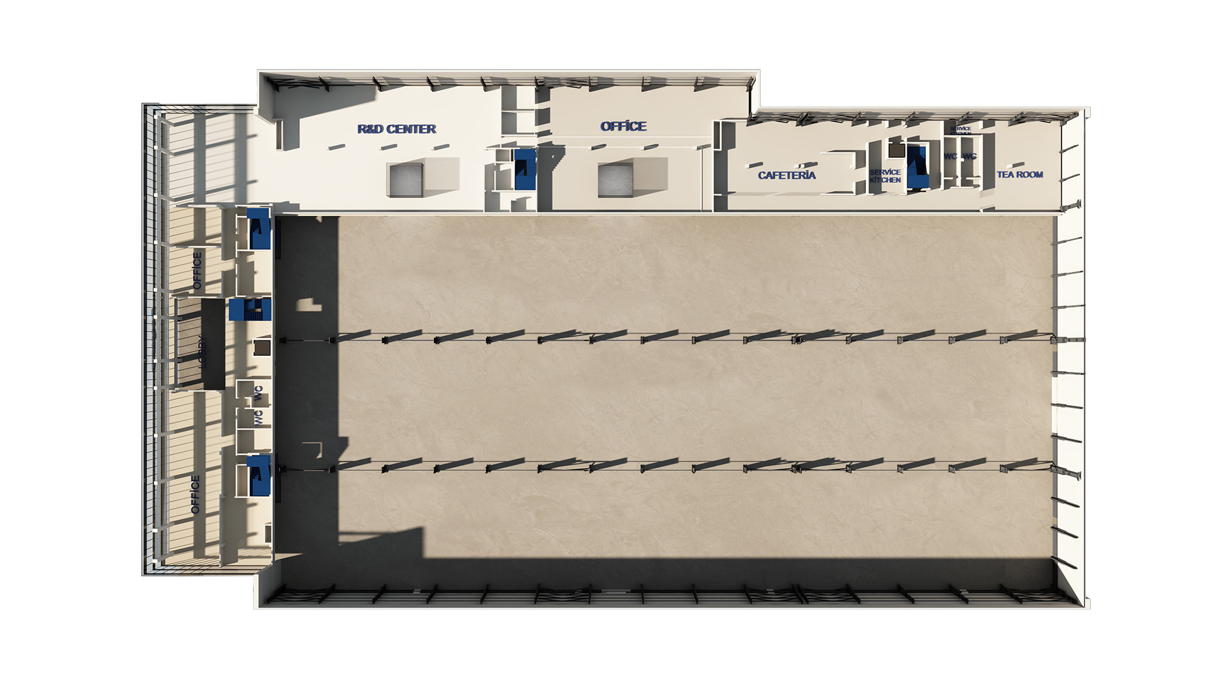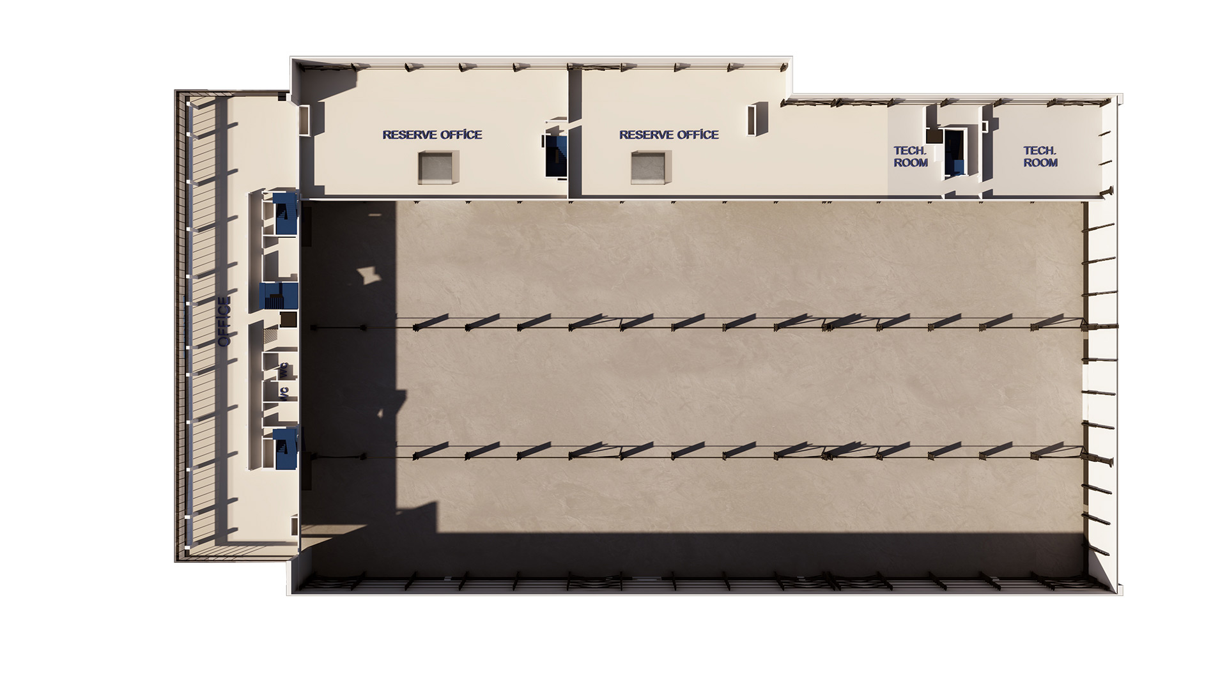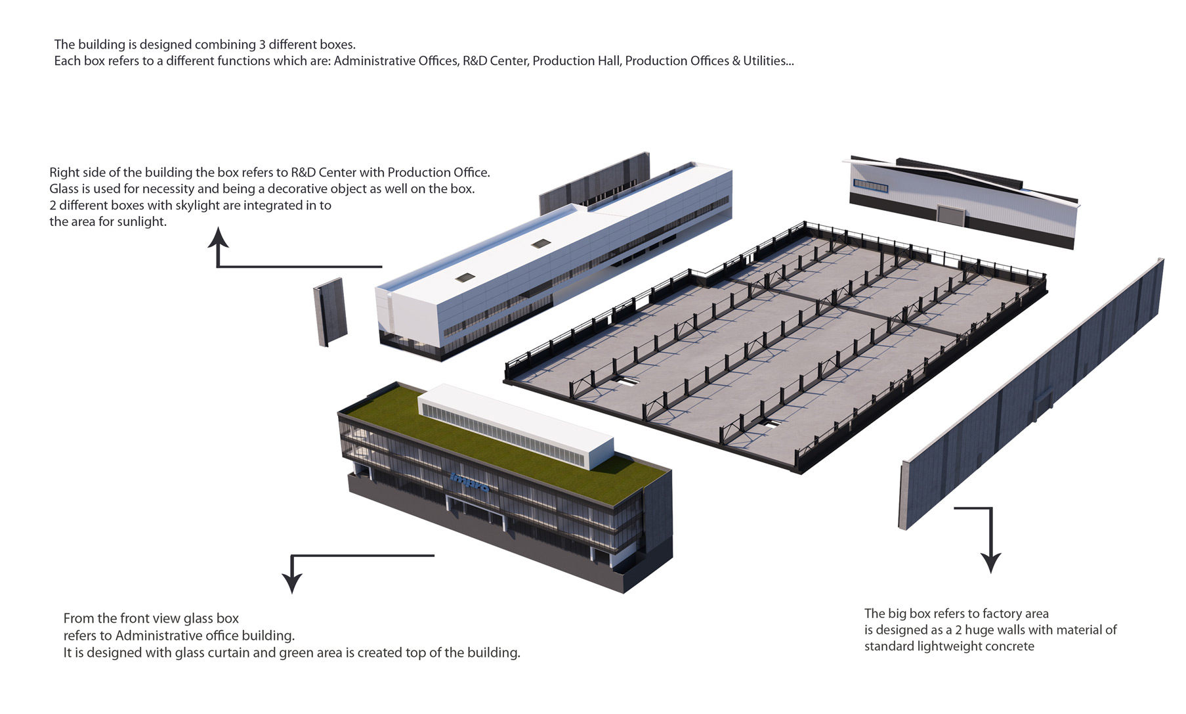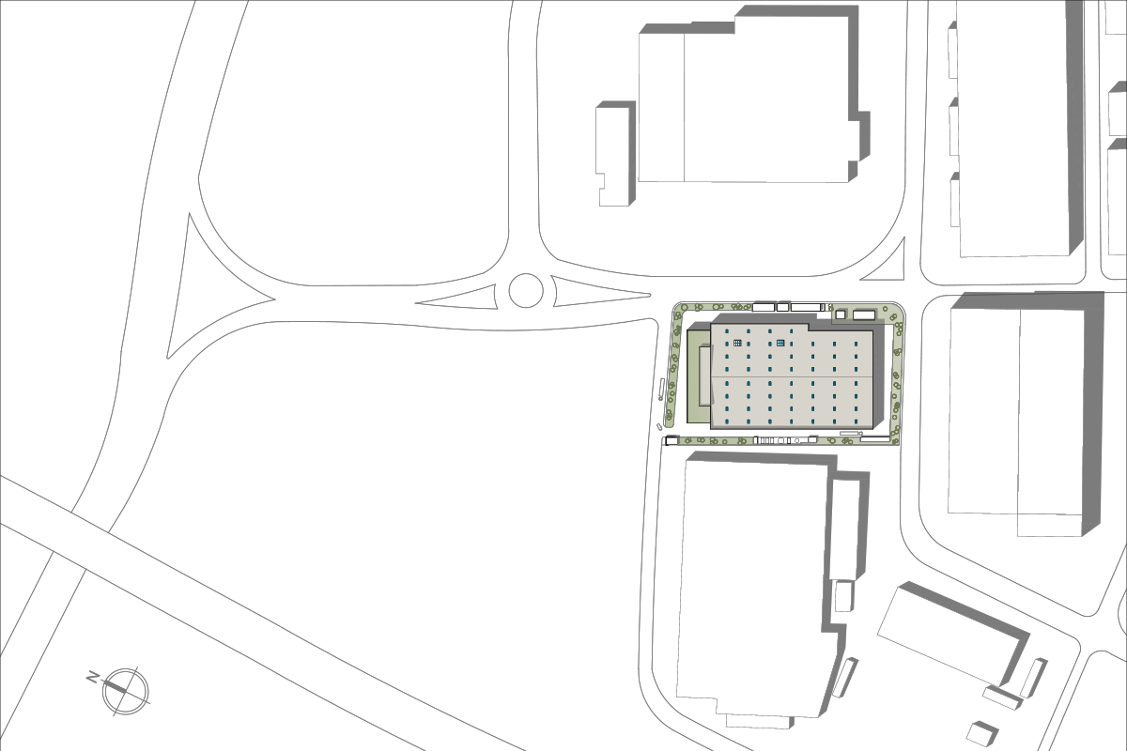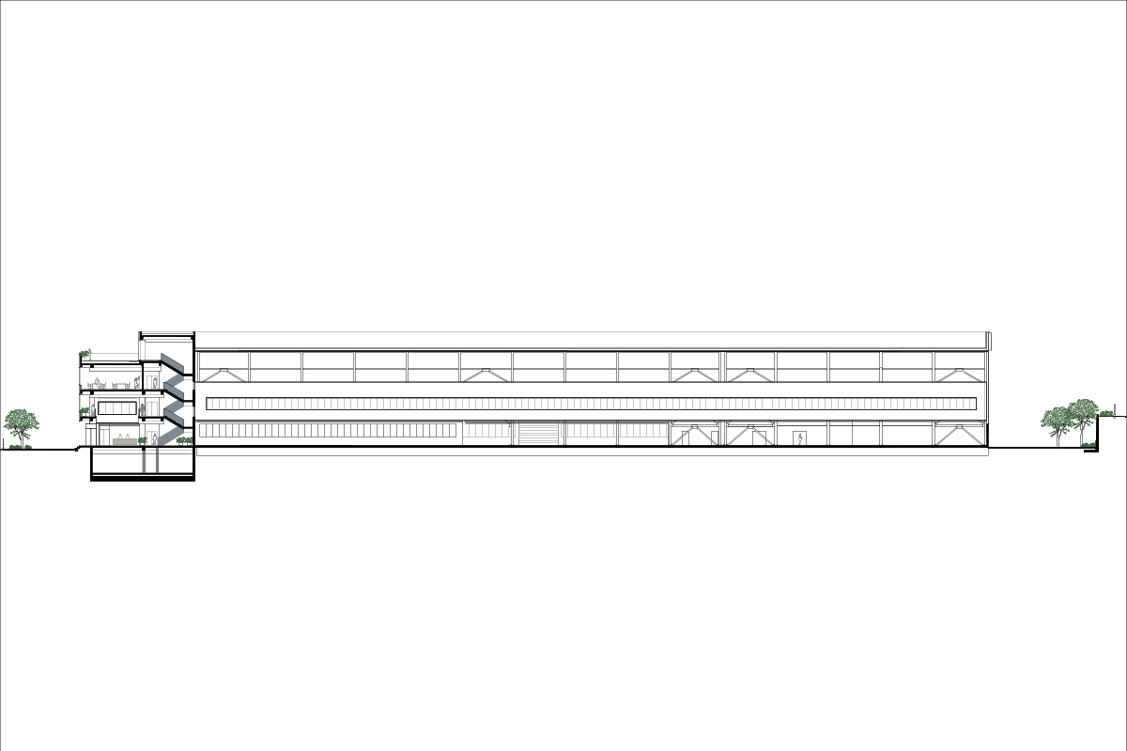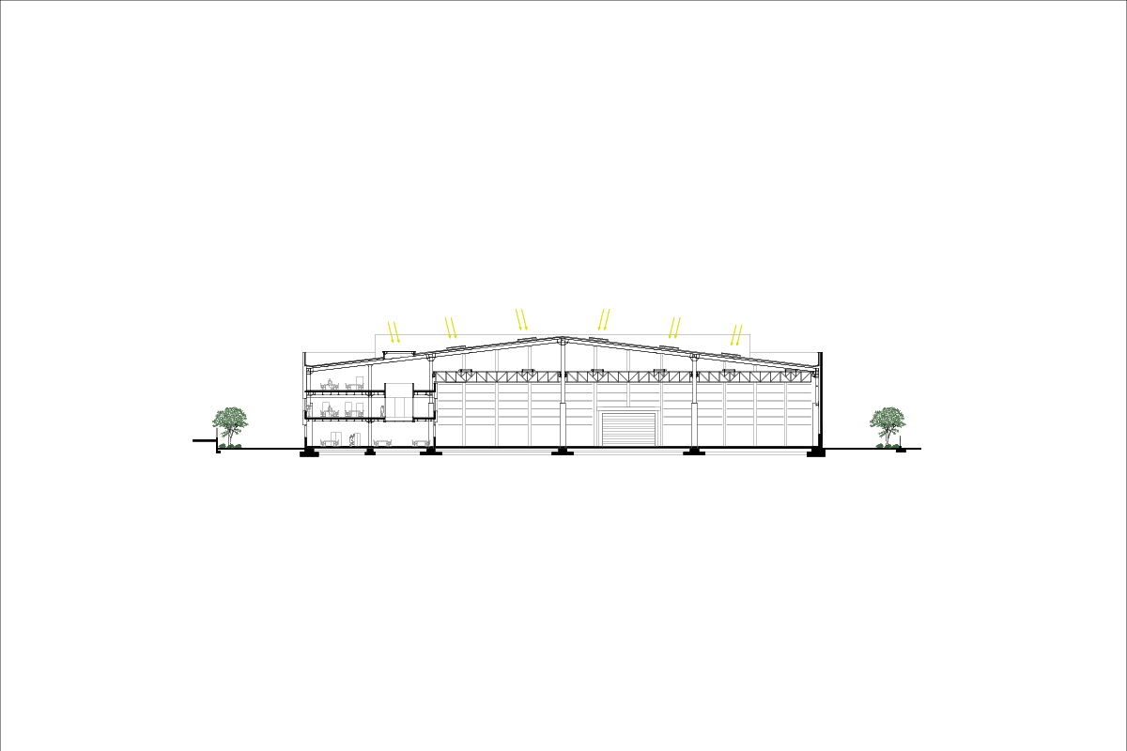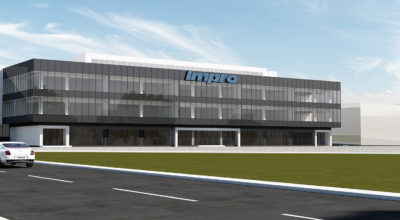Client: CENGİZ MAKİNA SAN. VE TİC. A.Ş. an IMPRO® COMPANY
Size: 21.200 m2
Location: TOSB /KOCAELİ/TEKİRDAĞ
Date: 2017
CENGİZ MAKİNA SAN. VE TİC. A.Ş. an IMPRO® COMPANY manufacturer of the machining parts, integrates production, test and research workshops, offices, as well as a bistro and resting area in a compact structural form.
The building is designed as combining 3 different functions;
The big box refers to production area surrounded by huge walls with material of standard lightweight concrete. A photovoltaic installation, natural light windows placed on the roof.
2nd box refers to Research and Development center, production office space as well as a bistro. Square skylight domes provide natural illumination.
Glass box refers to administrative office building. A pleasant working atmosphere and homogeneous workplace levels have been established on the floors along the length of the transparent façade and are connected to each other by a gallery. Visitor meeting rooms with a terrace garden placed on the roof. The efficiency of resources is taken into consideration in this project
